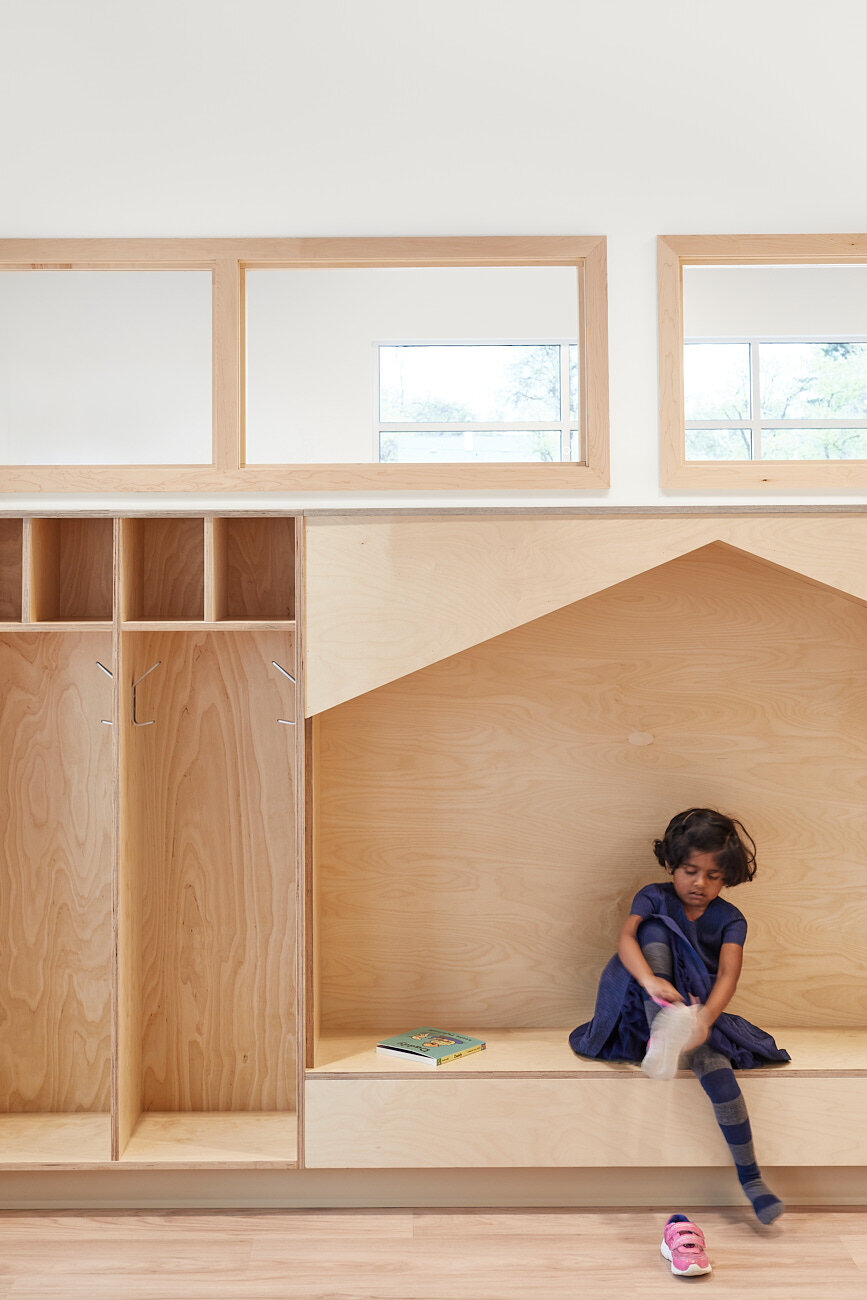Our Story
Vasili Mattheos founded Amphora in 2013 with a laptop, an open mind, and a background in designing high-end and large-scale buildings all over the world. His fascination for architecture began on a journey to his family’s ancestral homeland as a sprightly eight-year-old where he explored ancient buildings and monuments throughout Greece.
Vasili obtained his master’s degree in architecture from the Harvard University Graduate School of Design, where he studied as a Frank Knox Fellow under many of the world’s foremost design educators and practitioners. Following his studies, he began his design career in the New York office of SOM, a historic leader in the practice of architecture responsible for some of the planet’s most notable and technically complex buildings. At SOM, Vasili worked on several iconic projects across three continents, including the Hudson Yards master plan in New York, the Moynihan Station/Madison Square Garden redevelopment in New York, Manhattan West, and Wood Wharf towers in London.
Since returning to his hometown of Winnipeg and founding Amphora, Vasili has steadily built a design-focused architecture studio which has completed multiple public and private sector projects throughout the Canadian Prairies.
The Amphora team has grown to include architects, interior designers, allied design professionals, and support staff - all focused on delivering high quality buildings and environments which aim to make the world a better place.
Vasili Mattheos
Founder + Principal Architect
M.Arch (Harvard GSD), B. Env. Des. (U. Manitoba)
MAA, SAA, AAA, OAA, AIBC
How We Work
We believe that every project is unique and requires a tailored approach to ensure its success. We understand that each project comes with its own set of goals, questions, and constraints that need to be carefully considered and addressed.
To begin the process, we take the time to fully understand and deconstruct these key elements. This allows us to gain a deeper understanding of our client's vision and helps us to identify any potential challenges or opportunities.
Once we have a clear understanding of the project's objectives, we then build the right team to properly take on the job. We believe that assembling the right mix of individuals is essential to achieving the best results for our clients. Our team is made up of highly skilled architects, designers, project managers, and consultants who are passionate about their work and detail-oriented. We work collaboratively to ensure that each project is approached with a holistic perspective, resulting in a well-rounded and comprehensive solution.
Finally, we get creative, drawing on our team's collective knowledge, experience, and energy to manifest our clients' goals. We believe that thinking intelligently and outside of the box is essential to designing beautiful, thoughtful, and long-lasting buildings and spaces. Our team approaches each project with a fresh perspective, taking into consideration the client's unique requirements and budget to develop a custom solution that meets their needs.
Richmond Montessori School. Learn more about this project here.
What do our services include?
Our service packages are customized based on a project’s type, scale, and complexity. No two projects are identical, but there are certainly high-level similarities between projects within the categories listed above.
Our scope of services usually extends beyond design to provide additional technical and soft skills required to bring a project to life. This includes estimating and tracking a project’s budget; managing a project’s timeline; leading and coordinating all of the team members that are brought into a job - including our own staff, engineering consultants, and other specialists as may be required; managing communication between our clients, the design team, builders, stakeholders, and municipal authorities; reviewing and certifying contractors’ invoices to our clients; and going that extra mile to clear our client’s path of obstacles on their way to project completion and success.
We truly believe that the Architect - which literally means ‘Master Builder’ in Ancient Greek - is the professional best suited to unite and manage the full set of players, goals, and parameters on any new build. As such, the Architect is also the first individual who should be tapped on the shoulder for advice at the earliest stages of any project.
Vincent Massey Collegiate. Learn more about this project here.
What does Amphora mean?
It’s a Greek word. Ancient, in fact. The symbolism of our name has everything to do with how we understand design, ourselves, and our relationships with others.
Just as an Amphora is a container that can be dressed up or down, our talented team of designers - who excel both creatively and technically - are able to customize your future building (which is really a container for people and activity) based on your needs and the possibilities that we uncover during the design process.
InStyle Dental. Learn more about this project here.
Amphora Architecture Inc. | 630-70 Arthur Street | Winnipeg, MB | R3B 1G7 Canada | 204-414-0347
Copyright © 2024. All rights reserved.




