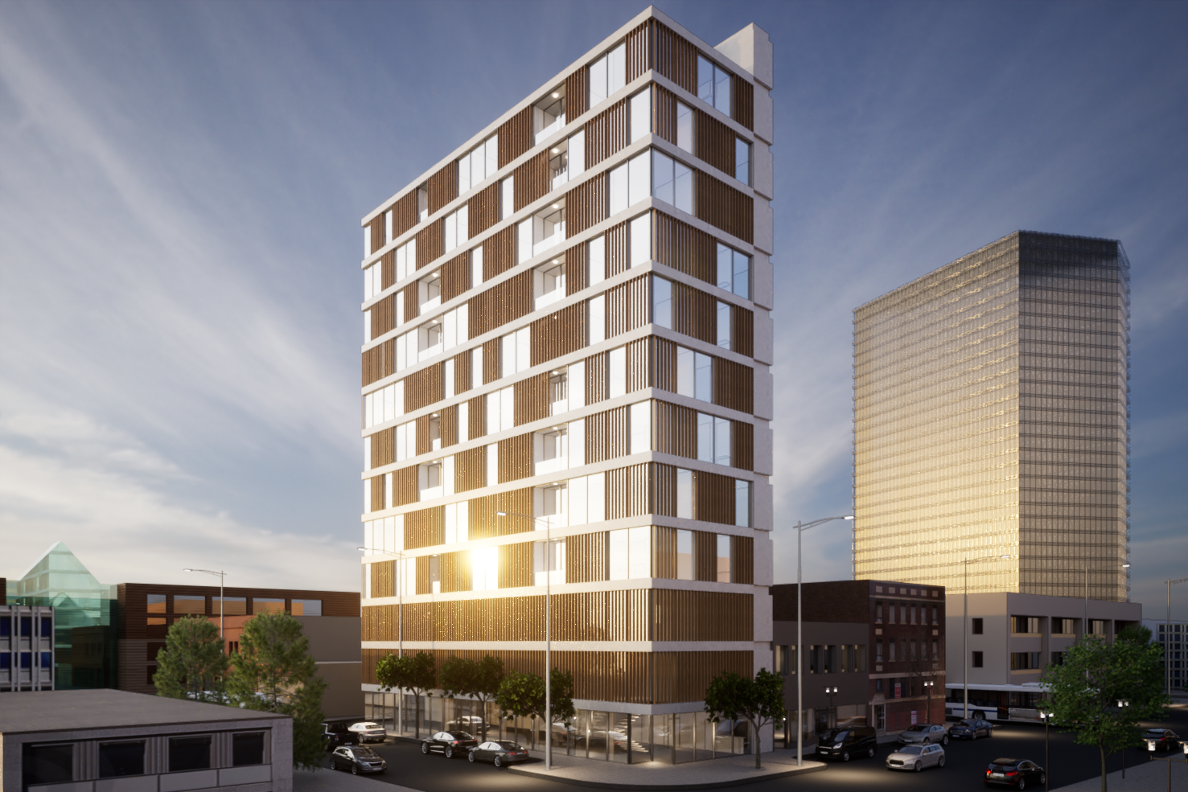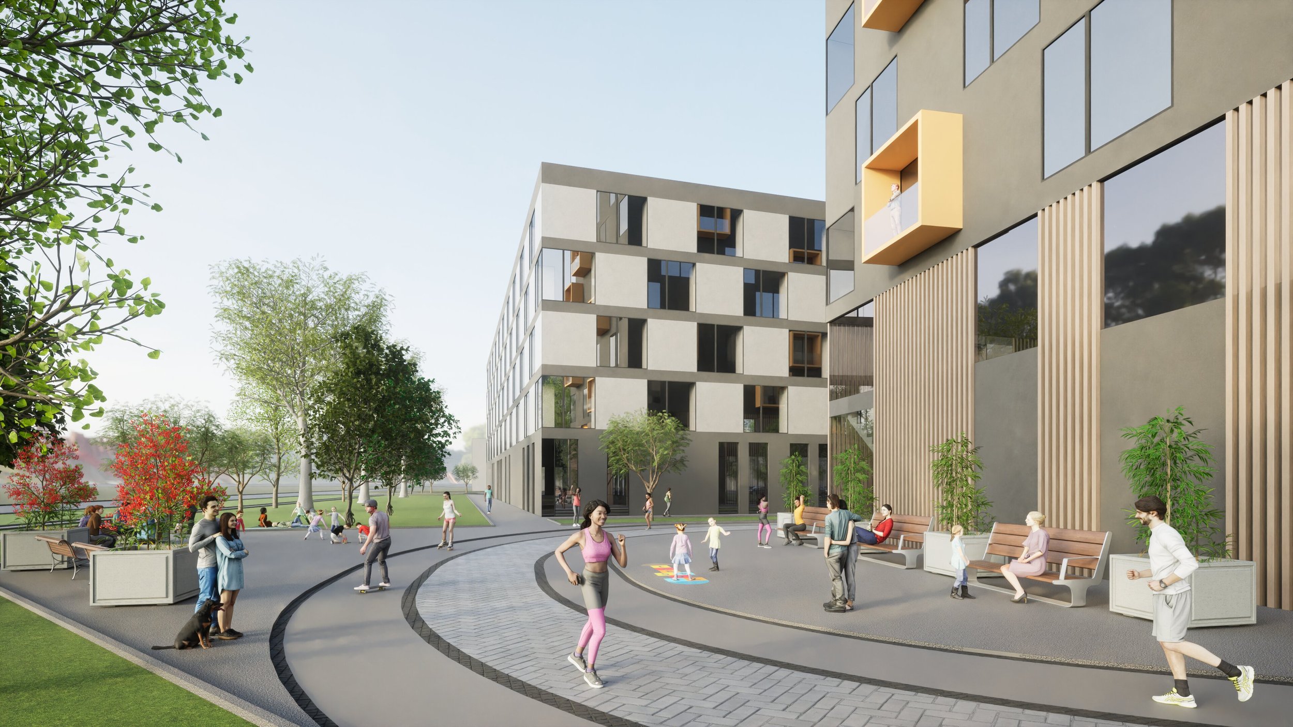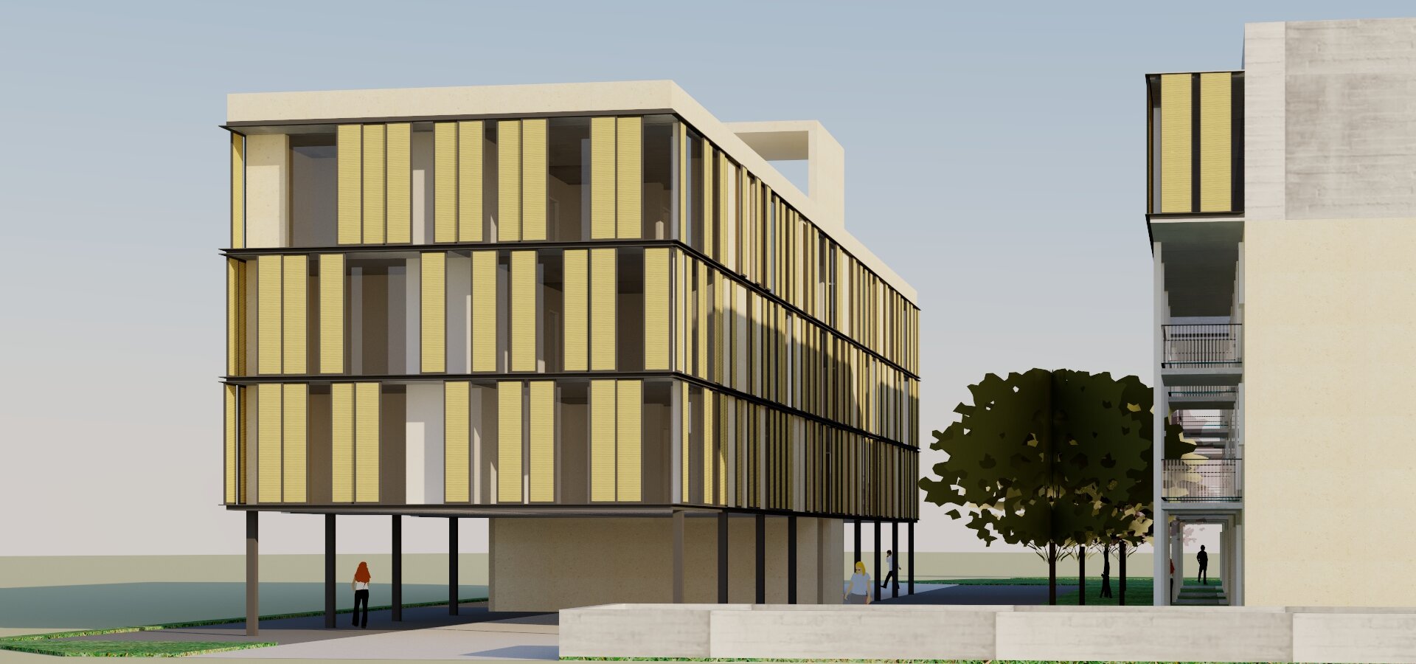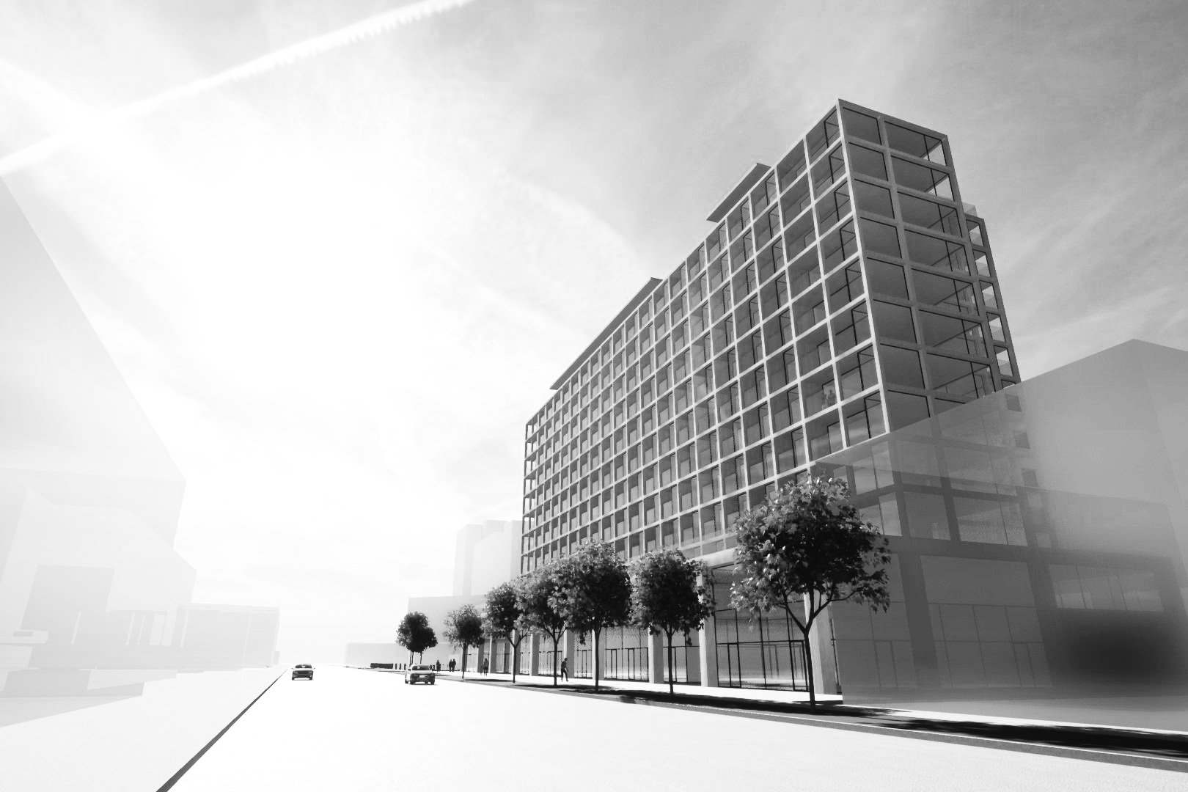Projects >
LEOPARD
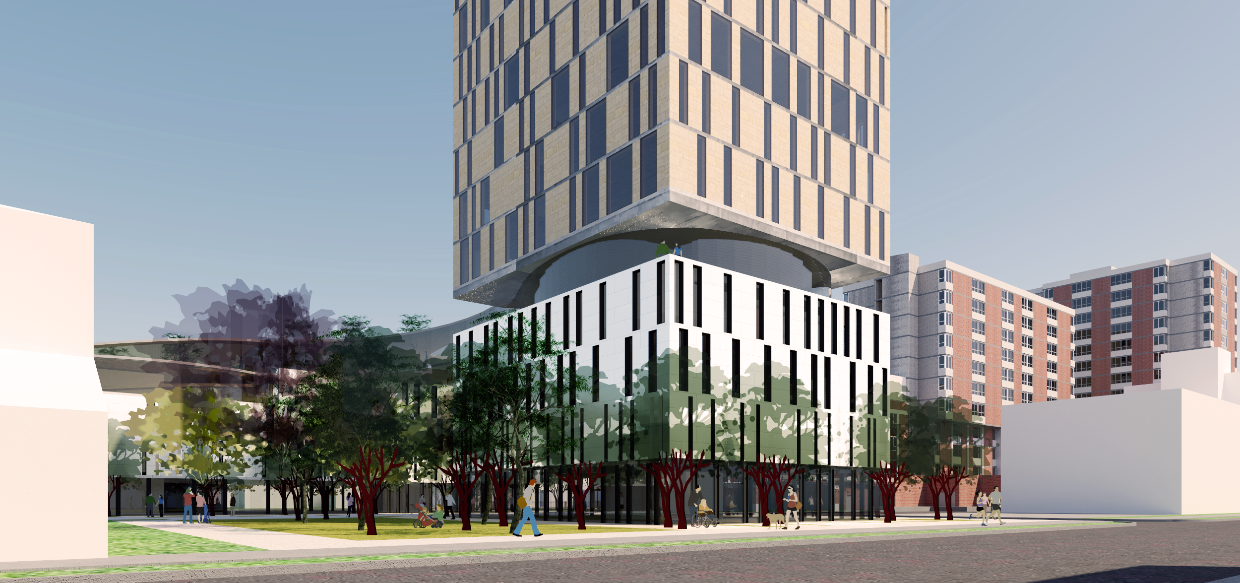
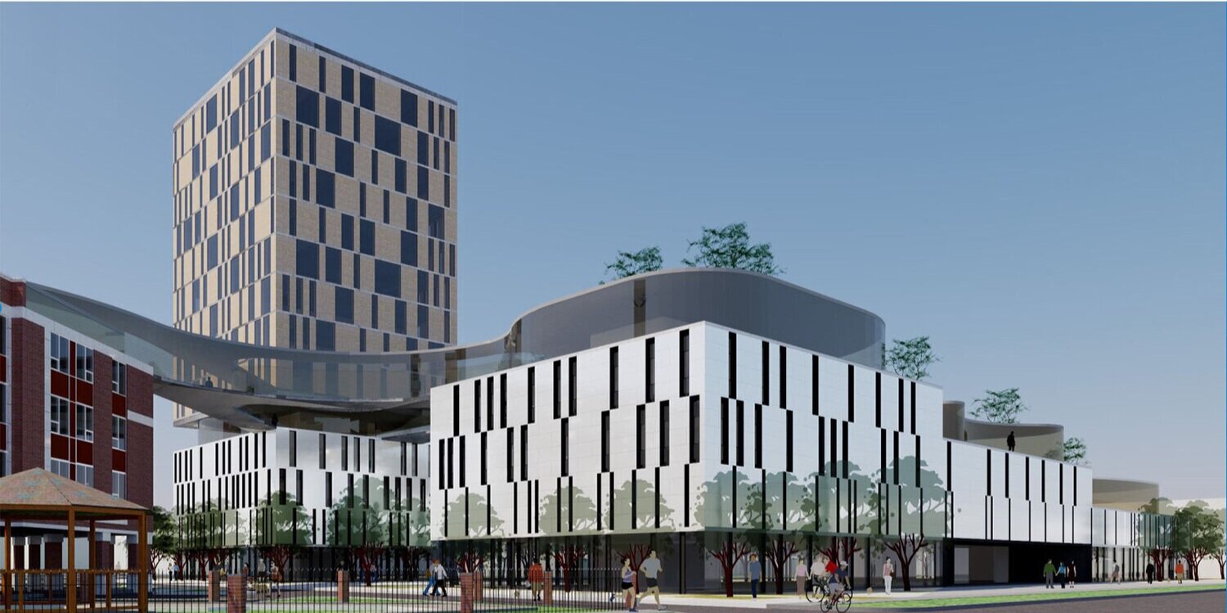
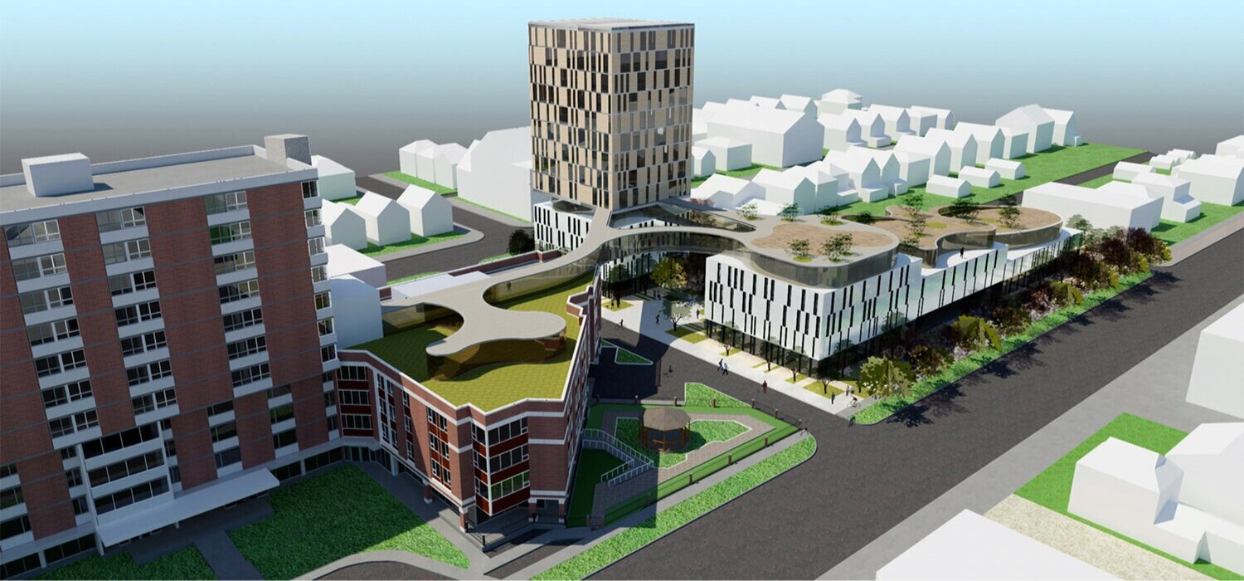
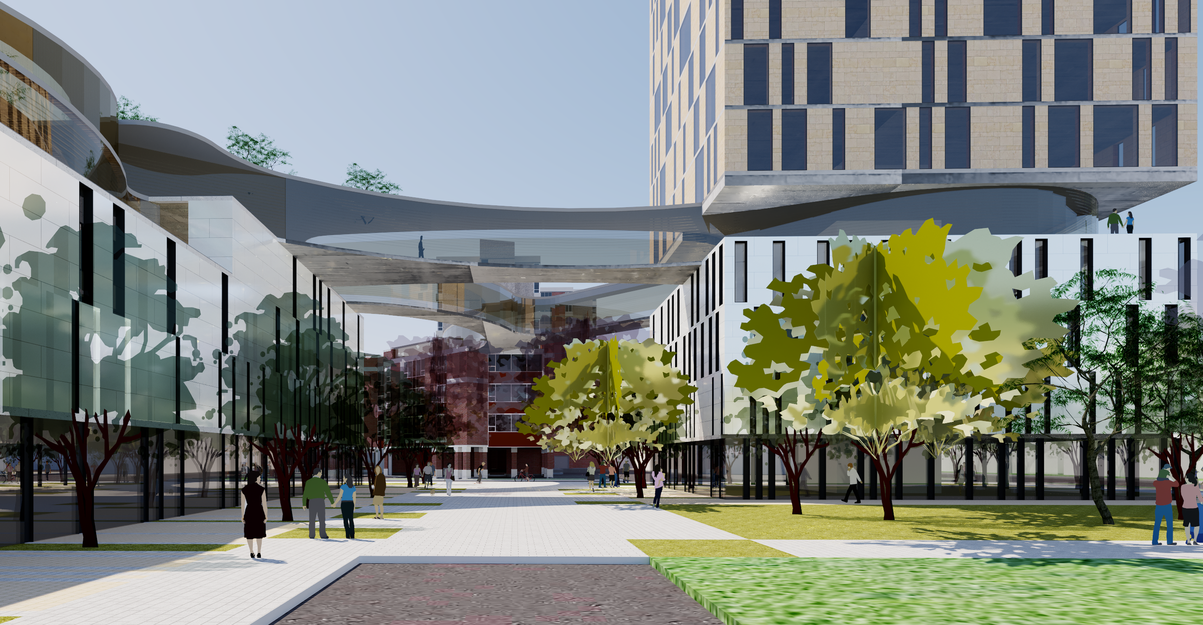
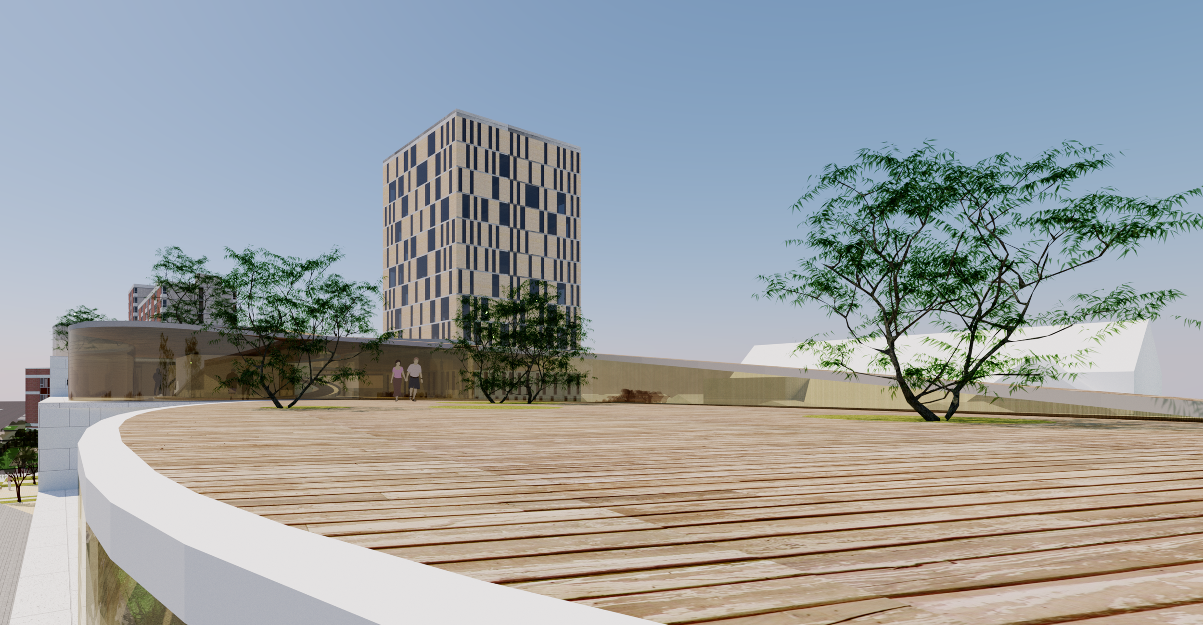
Location:
Winnipeg, MB, Canada
Project Type:
Mixed-Use
New Build, Mid-Rise
Project Stats:
115,000 sq. ft / 10,684 sq. m
12 stories
This twelve-storey, 115,000 square foot mixed-use complex was specifically designed to cater to the needs of seniors, with features such as accessible units, spacious common areas, and amenities that promote an active and engaged lifestyle. The residential tower offers a range of unit sizes and layouts, including one and two-bedroom apartments, to accommodate residents with different needs and preferences. The complex also includes community event spaces and administrative offices, which serve as a hub for social activities, health and wellness programs, and support services.
The design of the complex emphasizes functionality, accessibility, and sustainability. The multi-level parkade provides ample parking for residents and visitors, while the overhead walkway connects the complex to the adjacent housing facility, making it easy for residents to access services and activities. The commercial rental units at street level add vibrancy to the surrounding neighborhood and provide opportunities for local businesses to thrive and for residents to conveniently access services. The complex is also designed with sustainable features, such as energy-efficient systems and materials, to reduce its environmental impact and promote long-term sustainability.
RELATED PROJECTS: Mixed-Use, Multifamily
Amphora Architecture Inc. | 630-70 Arthur Street | Winnipeg, MB | R3B 1G7 Canada | 204-414-0347
Copyright © 2023. All rights reserved.

