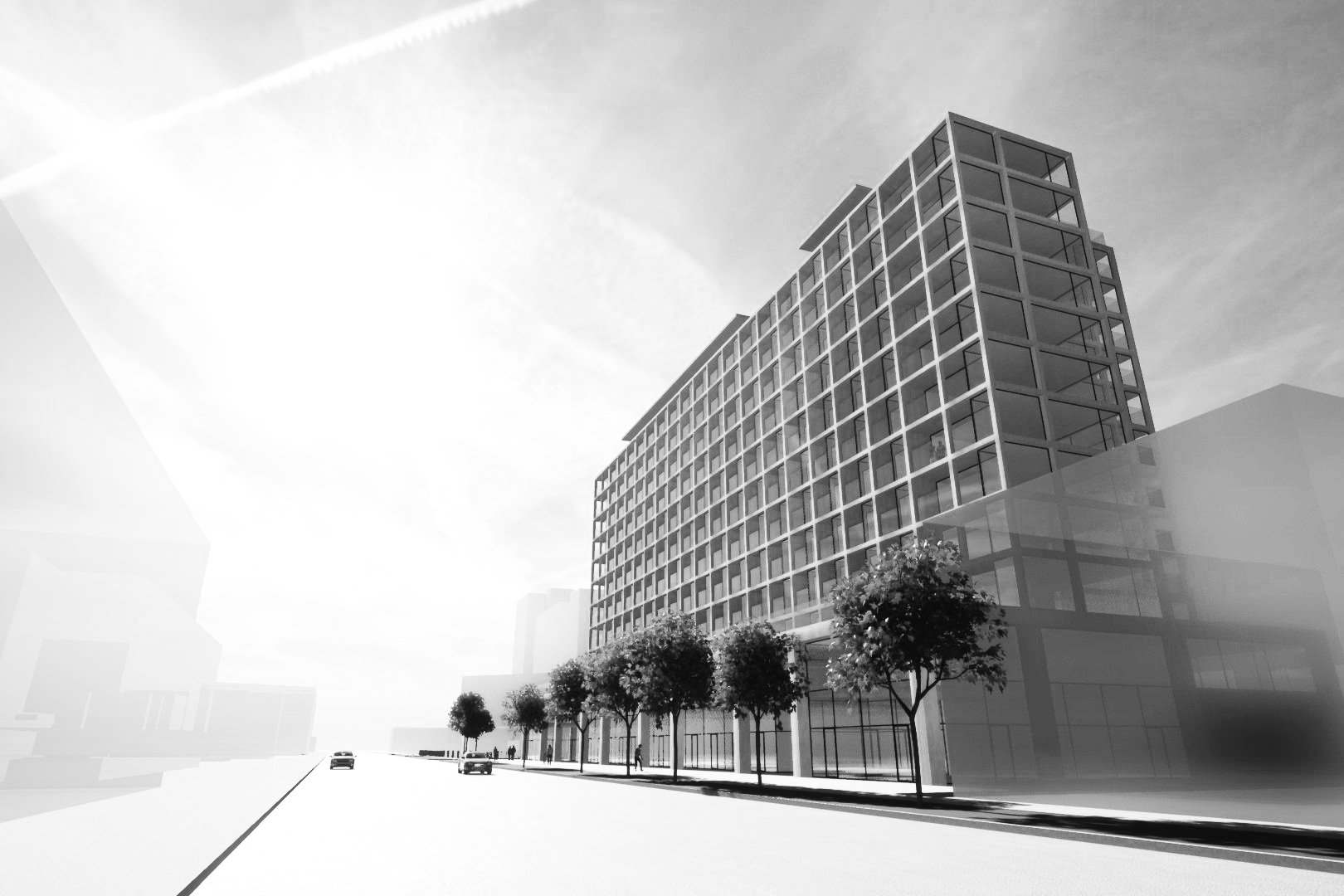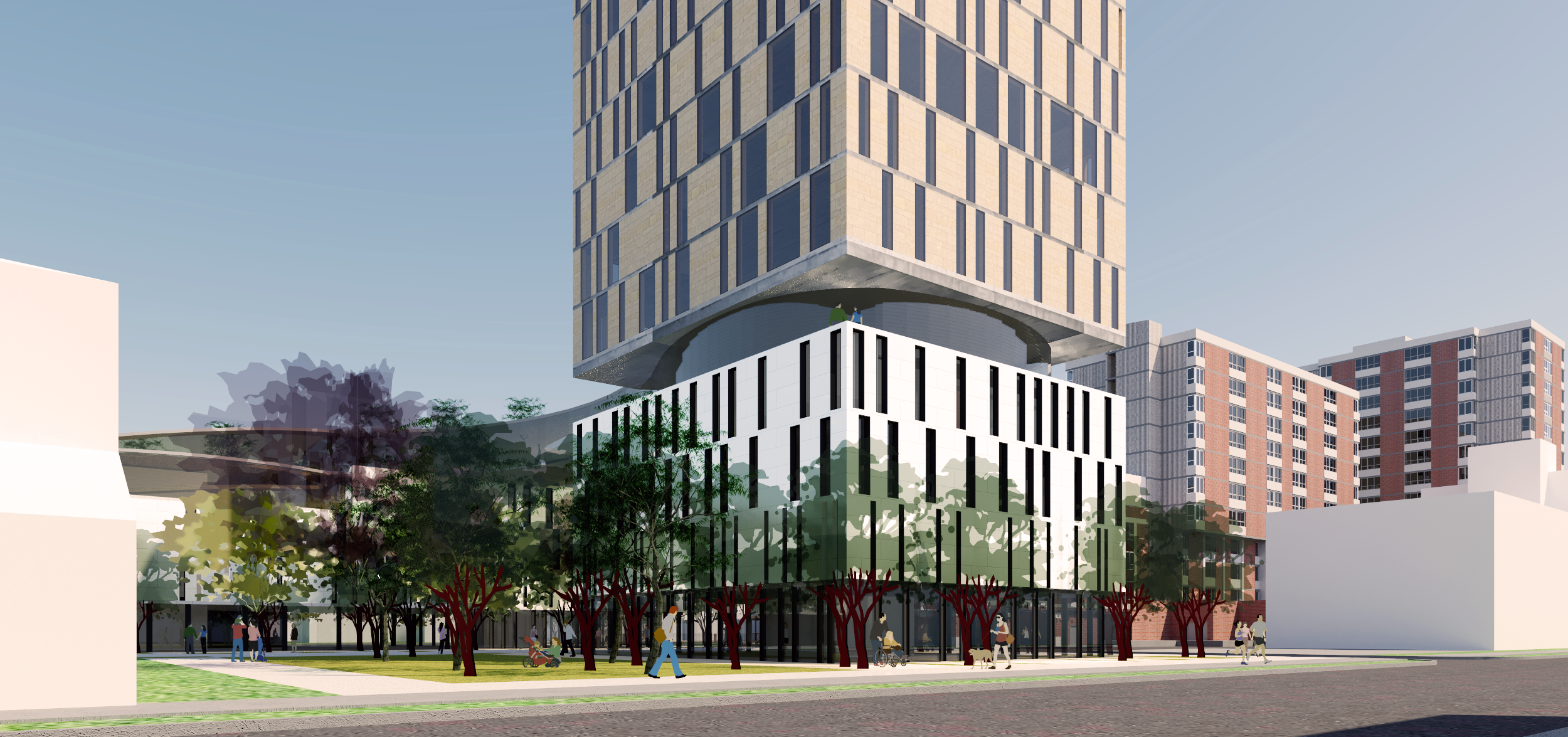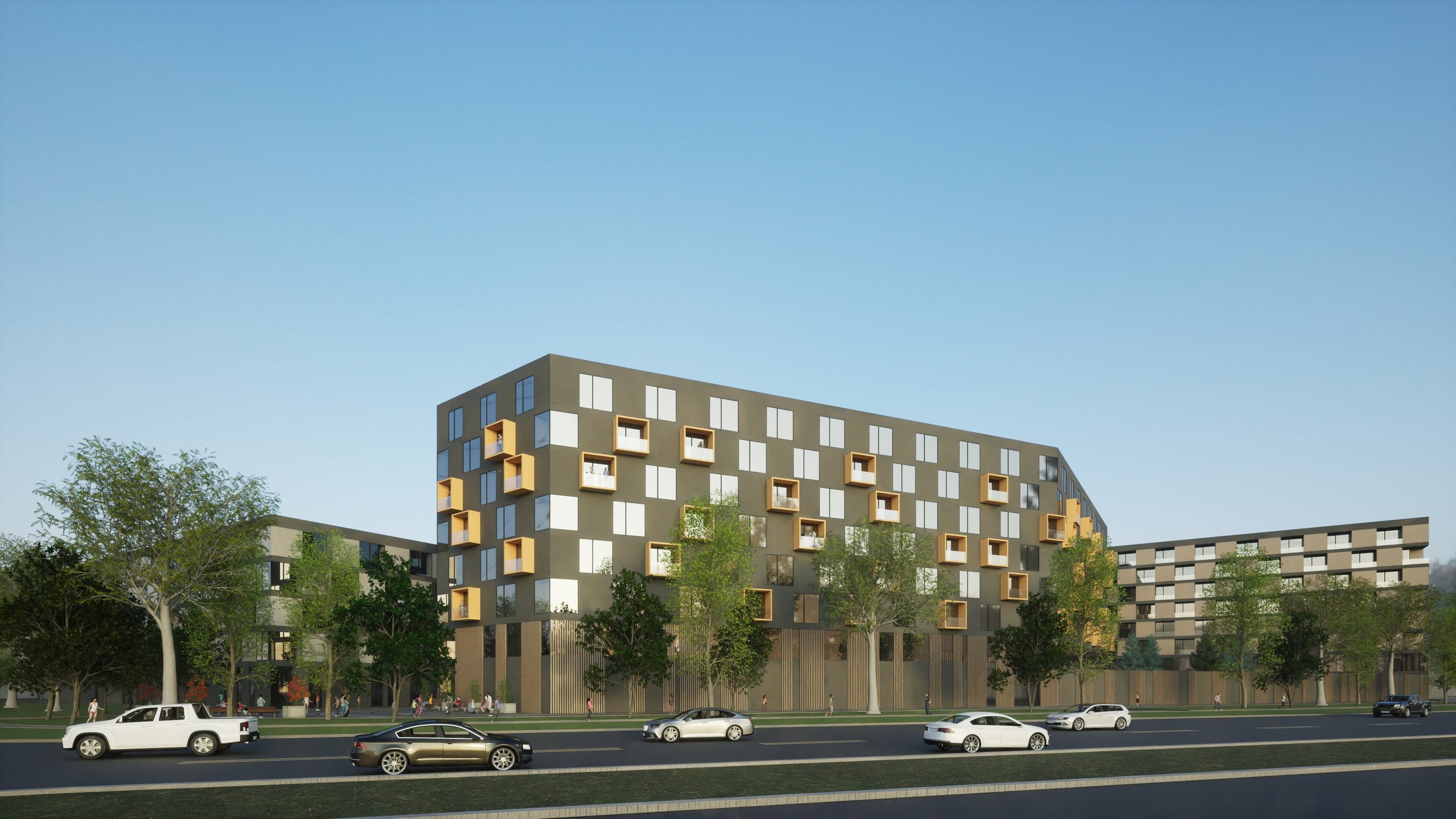Projects >
MICRO
Street-level drive-by and flythrough of 12-storey MICRO project.
Location:
Winnipeg, MB, Canada
Project Type:
Mixed-Use
Construction Type:
New Build, Mid-Rise
Project Stats:
248,300 sq. ft / 23,068 sq. m
12 storeys / 235 ft. / 72 m
Collaborating Architect:
DJR Architecture
Micro is a transformational, 12-storey mixed-use tower which will become a landmark of sustainable construction in Winnipeg and will set a positive trend for future development of this kind.
The tower’s residential suite layouts will provide much needed Naturally Occurring Affordable Housing (NOAH) while the base two levels - comprised of commercial units built on precast concrete floors with a combination of curtainwall and light gauge steel exterior partitions - will generate street-level vibrancy while offering new neighbourhood amenities.
Levels 2 through 12 will be built of cross laminated timber construction (CLT), making this first tall CLT building in the city. The character and warmth of the mass timber structure will elevate both the resident and pedestrian experience.
Floor-to-ceiling glazing, in addition to rhythmically-placed balconies along all four facades will give the building a beautiful and refined street presence.
As an eco-friendly alternative to traditional materials, mass timber, like Cross Laminated Timber (CLT) used in our Micro project, is revolutionizing the architectural landscape. CLT has a carbon footprint up to 75% less than that of concrete, helping to combat the construction industry's environmental impact. On top of its eco-credentials, mass timber's aesthetic appeal and structural strength make it a compelling choice for modern design. Furthermore, CLT buildings can be constructed 25-30% faster than their conventional counterparts due to the prefabrication of components. As we build upwards, mass timber construction stands as a beacon of sustainable innovation in our rapidly urbanizing world.
For more information on mass timber, check out this great summary from Vox or this resource from naturally:wood, developed by British Columbia’s Forestry Innovation Investment.
RELATED PROJECTS: Mixed-Use, Mid-Rise
Amphora Architecture Inc. | 630-70 Arthur Street | Winnipeg, MB | R3B 1G7 Canada | 204-414-0347
Copyright © 2023. All rights reserved.






