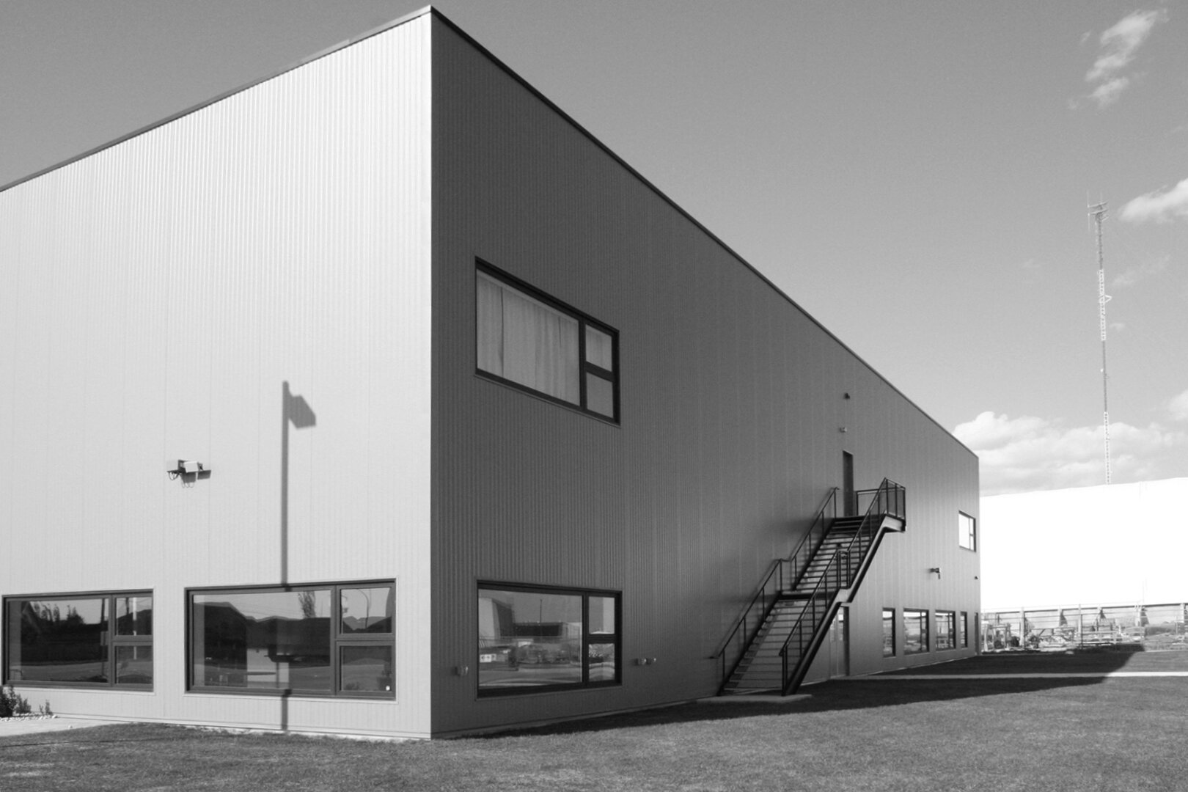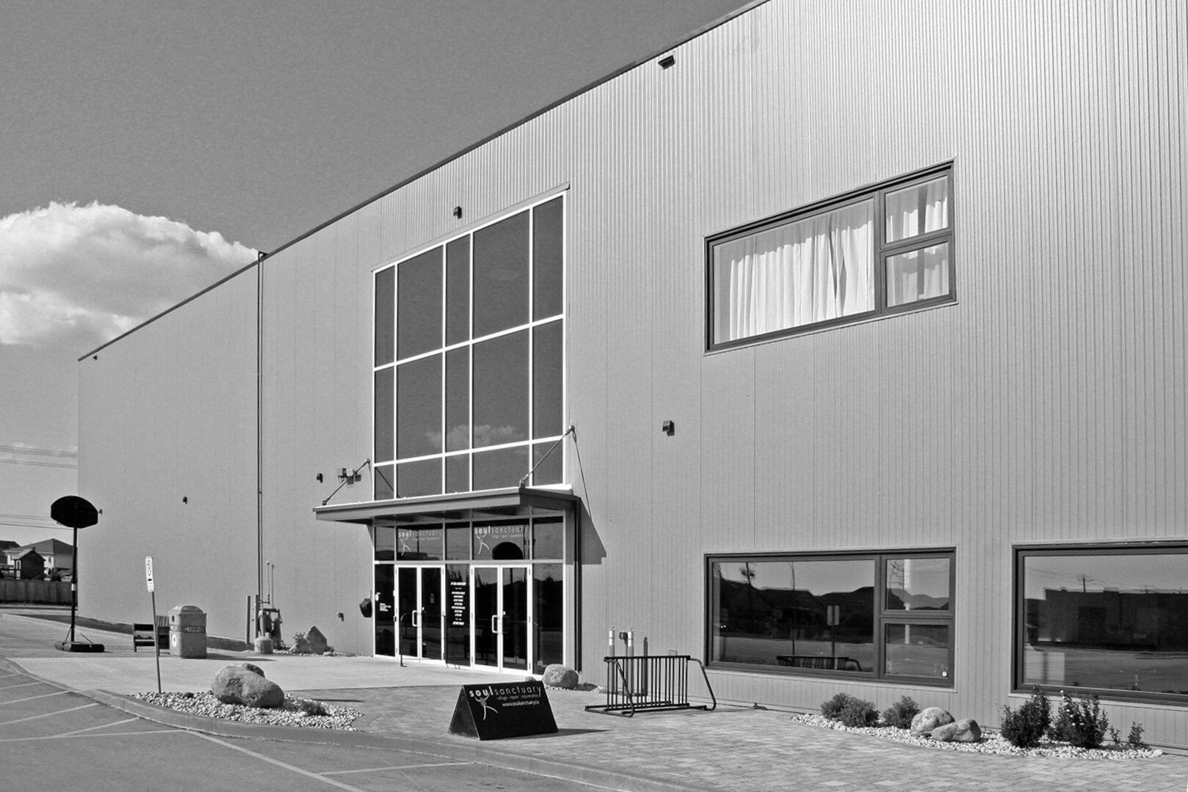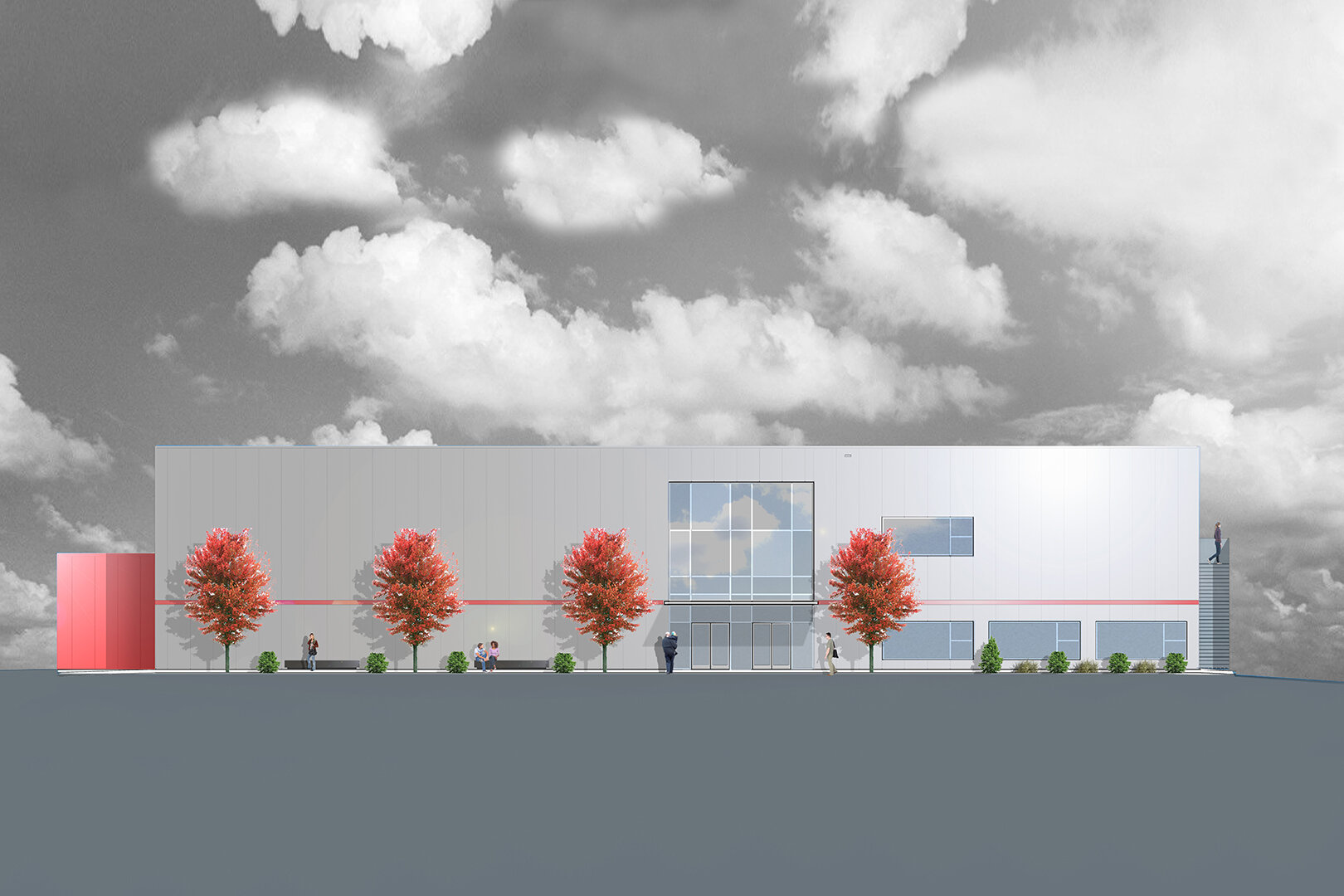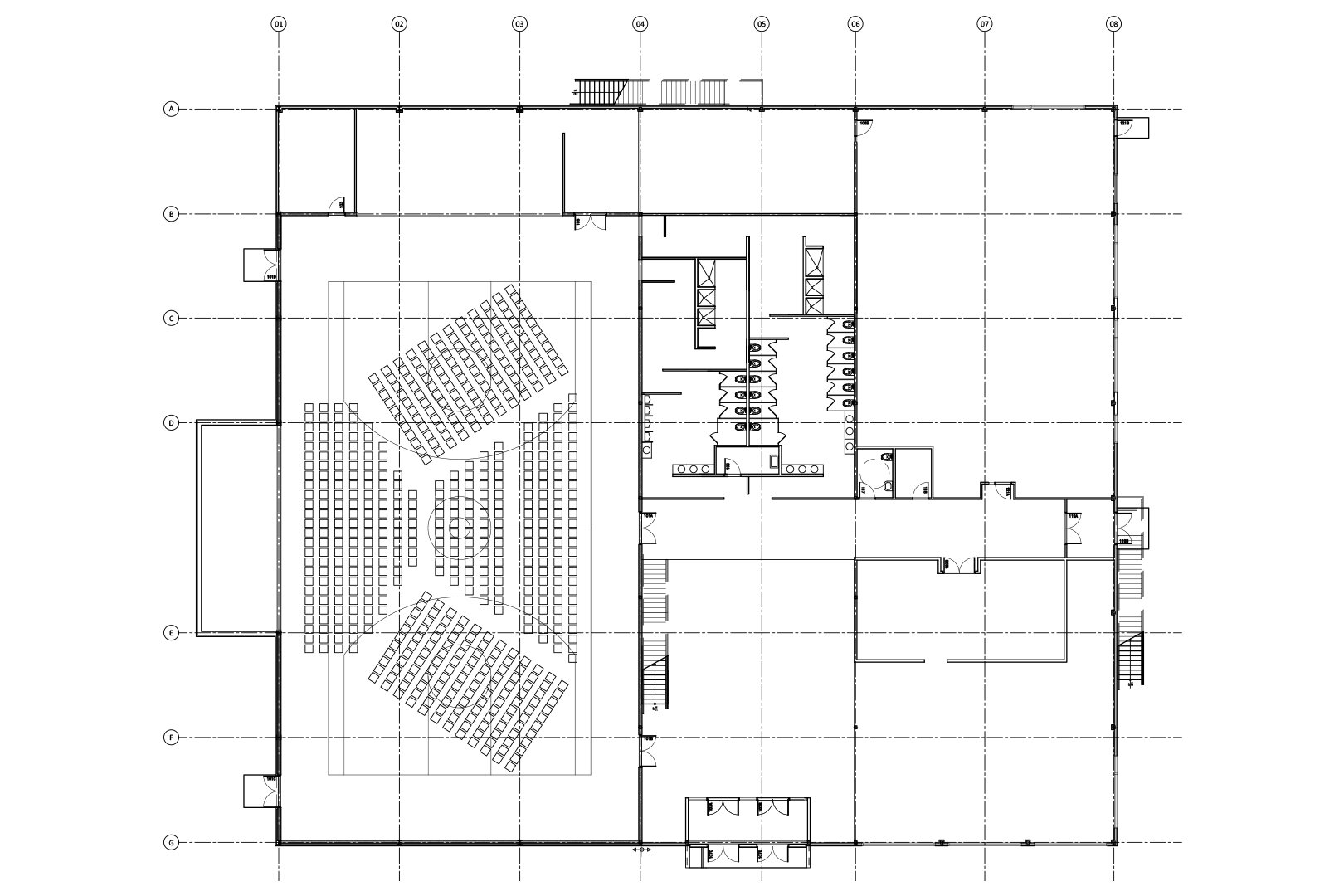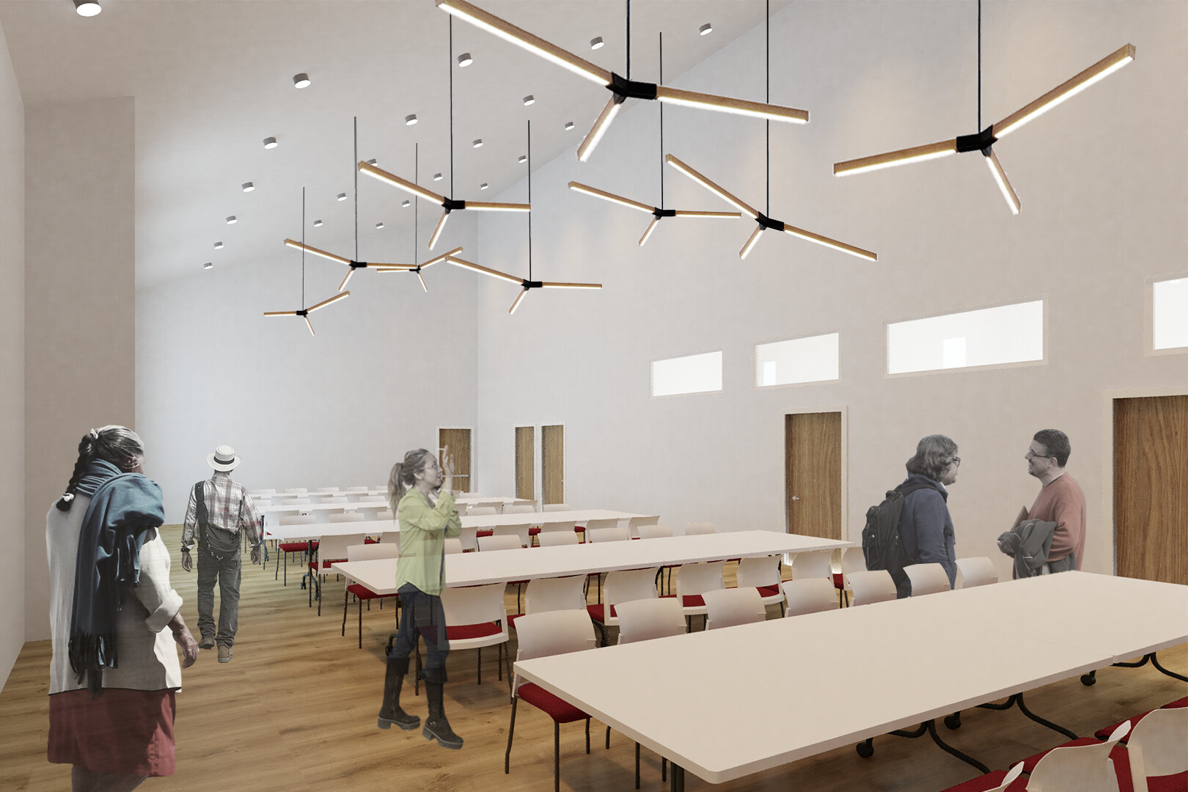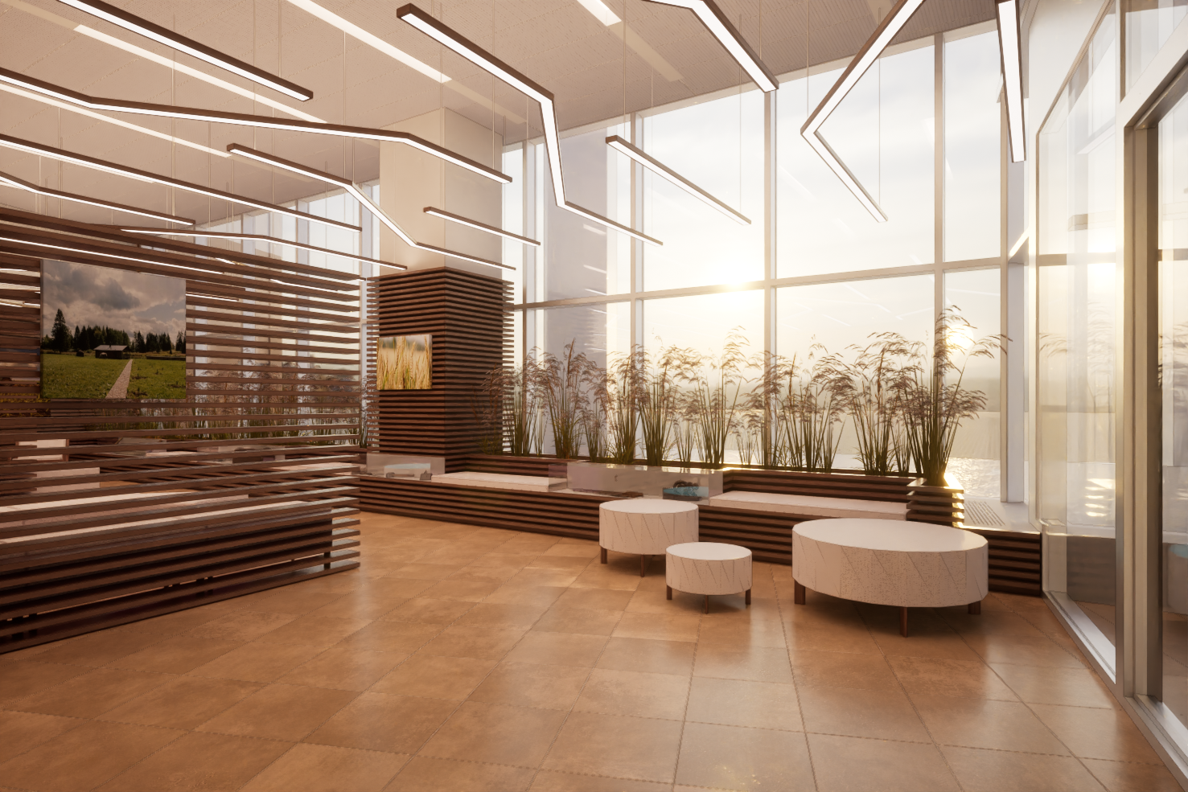Projects >
SOUL SANCTUARY
Location:
Winnipeg, MB, Canada
Project Type:
Cultural
New Build
Project Stats:
34,000 sq. ft / 3,158 sq. m
Engineering:
Wolfrom Engineering Ltd. (Structural)
MCW Consultants Ltd. (Electrical)
B.P. Designs Ltd. (Mechanical)
Located in Winnipeg’s south end, Soul Sanctuary is a modern worship complex designed to create a sense of community and belonging. With its spacious hall that doubles as a community gymnasium, oversized classrooms, and open gathering space, this facility is a versatile and flexible space that can be used for a variety of events and gatherings.
The building's contemporary design is a perfect blend of form and function, providing ample natural light and a welcoming atmosphere. Its double-height atrium, which is a central feature of the complex, is designed to create a sense of openness and connectedness among the worshippers. The oversized classrooms offer a comfortable and inviting learning environment, while the community gymnasium provides a space for physical activity and socialization.
Soul Sanctuary is a shining example of modern architecture that combines form, function, and community to create a space that is both beautiful and practical. It is a facility that is sure to inspire and uplift those who enter its doors, and its impact on the community is sure to be felt for years to come.
RELATED: Cultural
Amphora Architecture Inc. | 630-70 Arthur Street | Winnipeg, MB | R3B 1G7 Canada | 204-414-0347
Copyright © 2023. All rights reserved.

