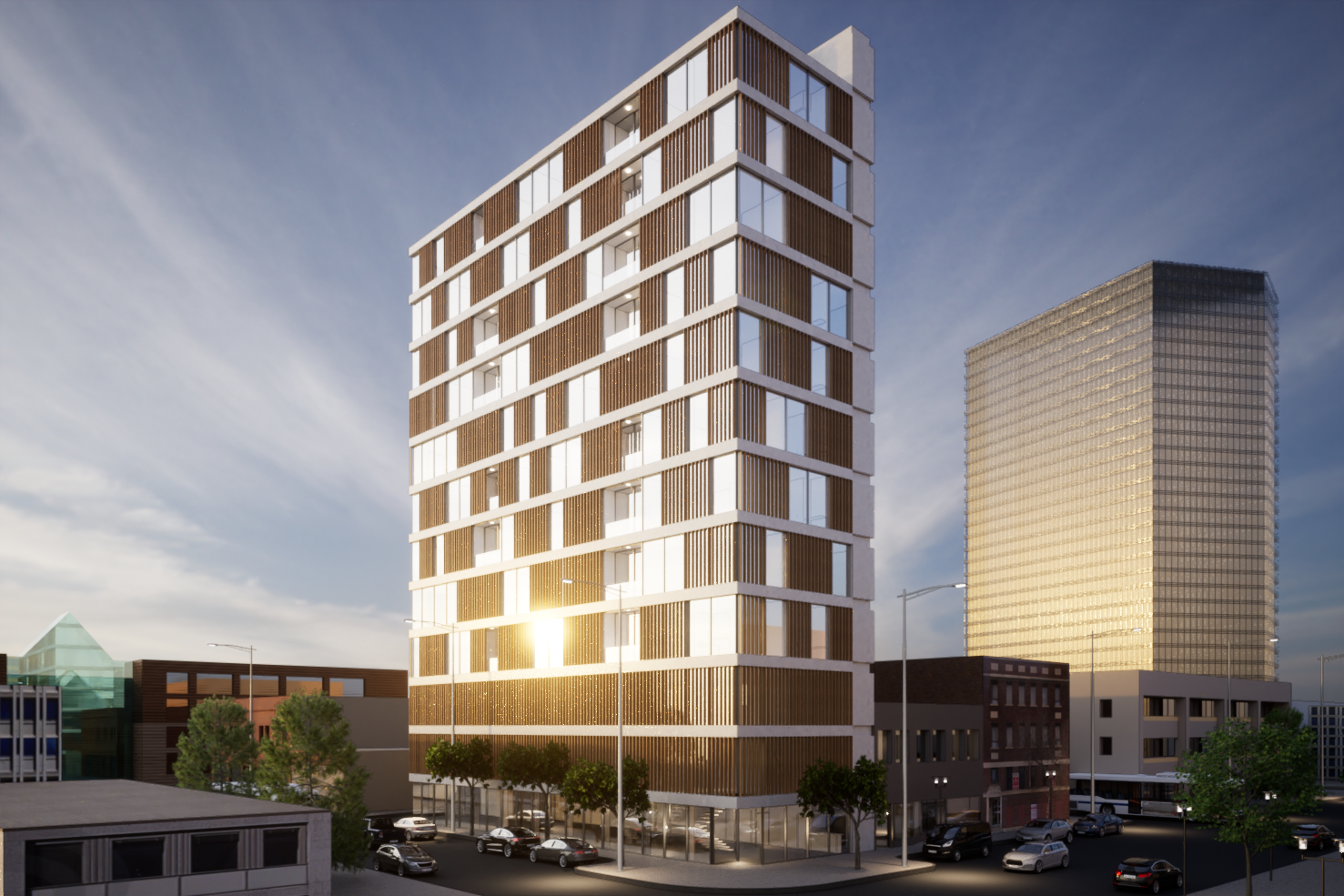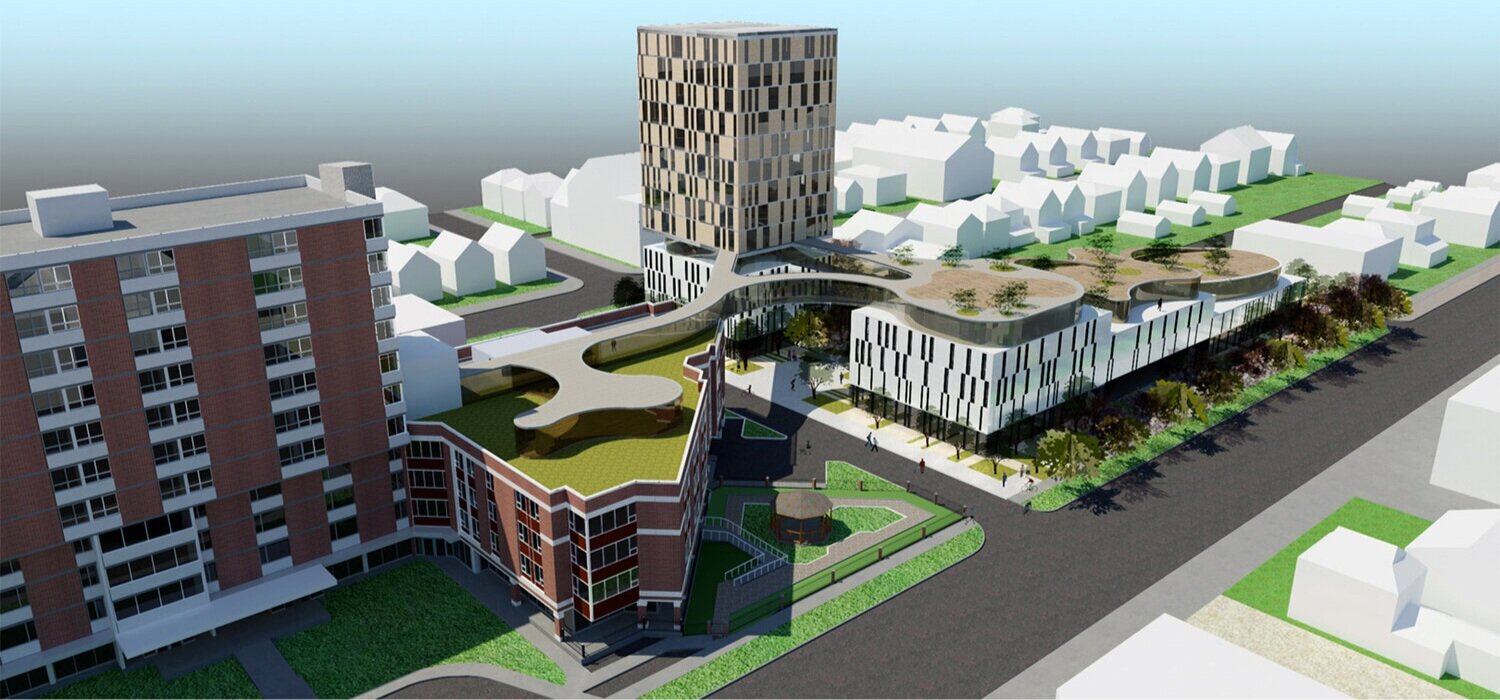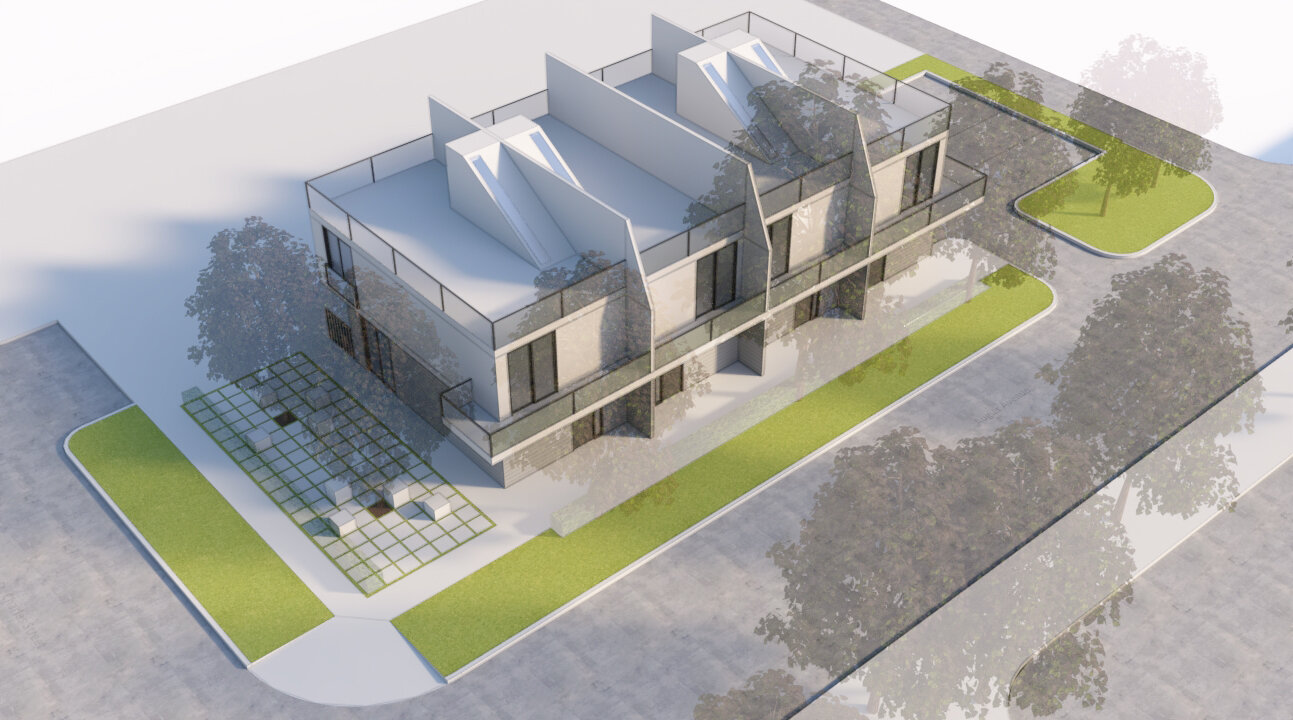
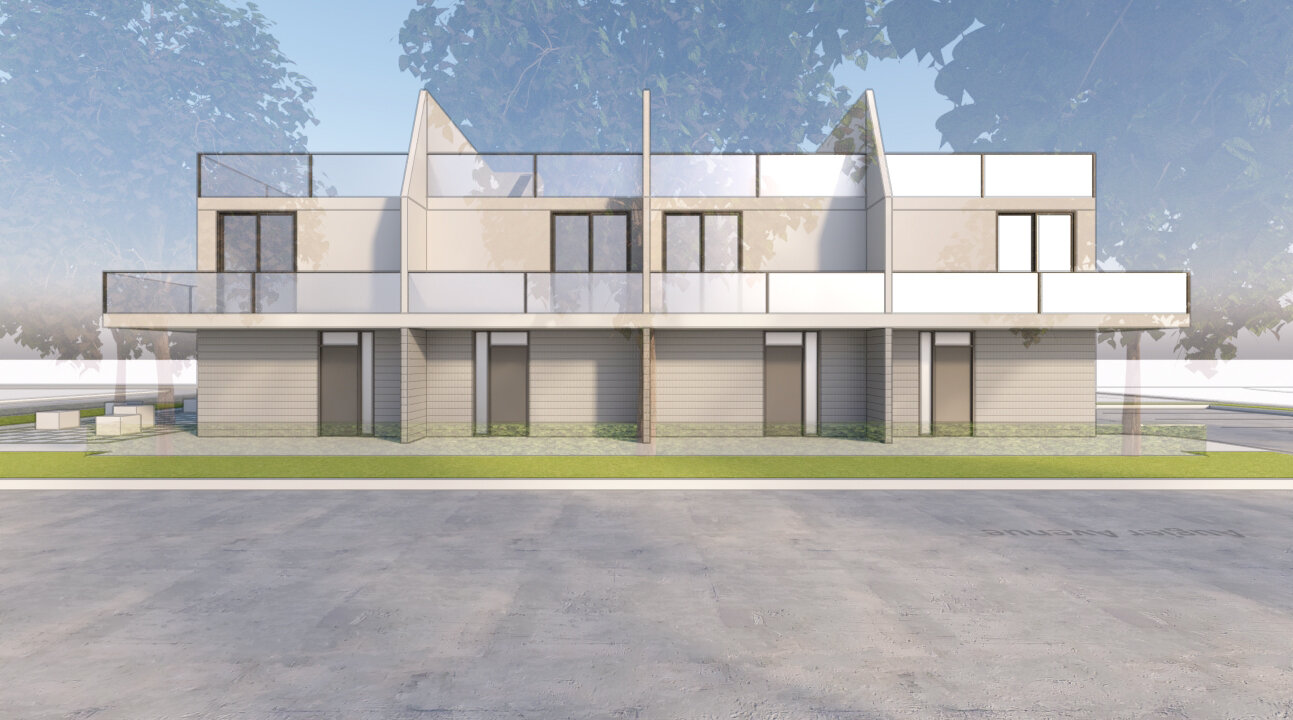
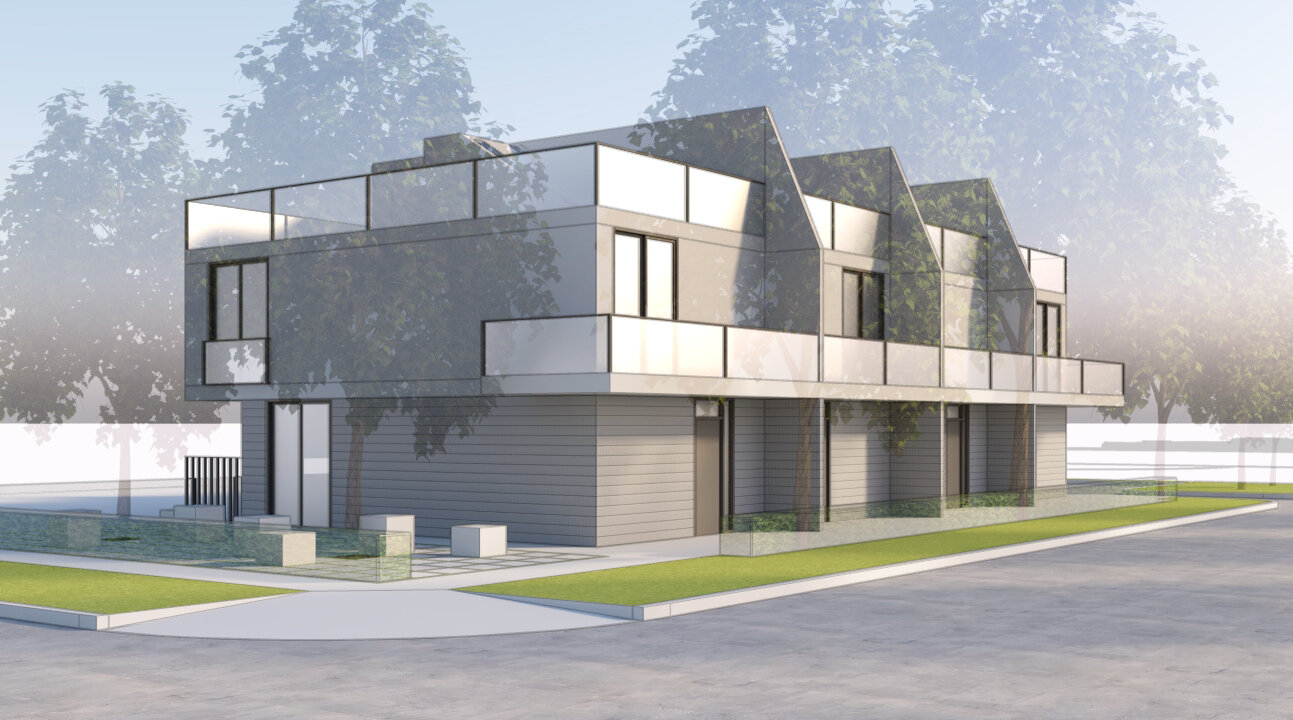
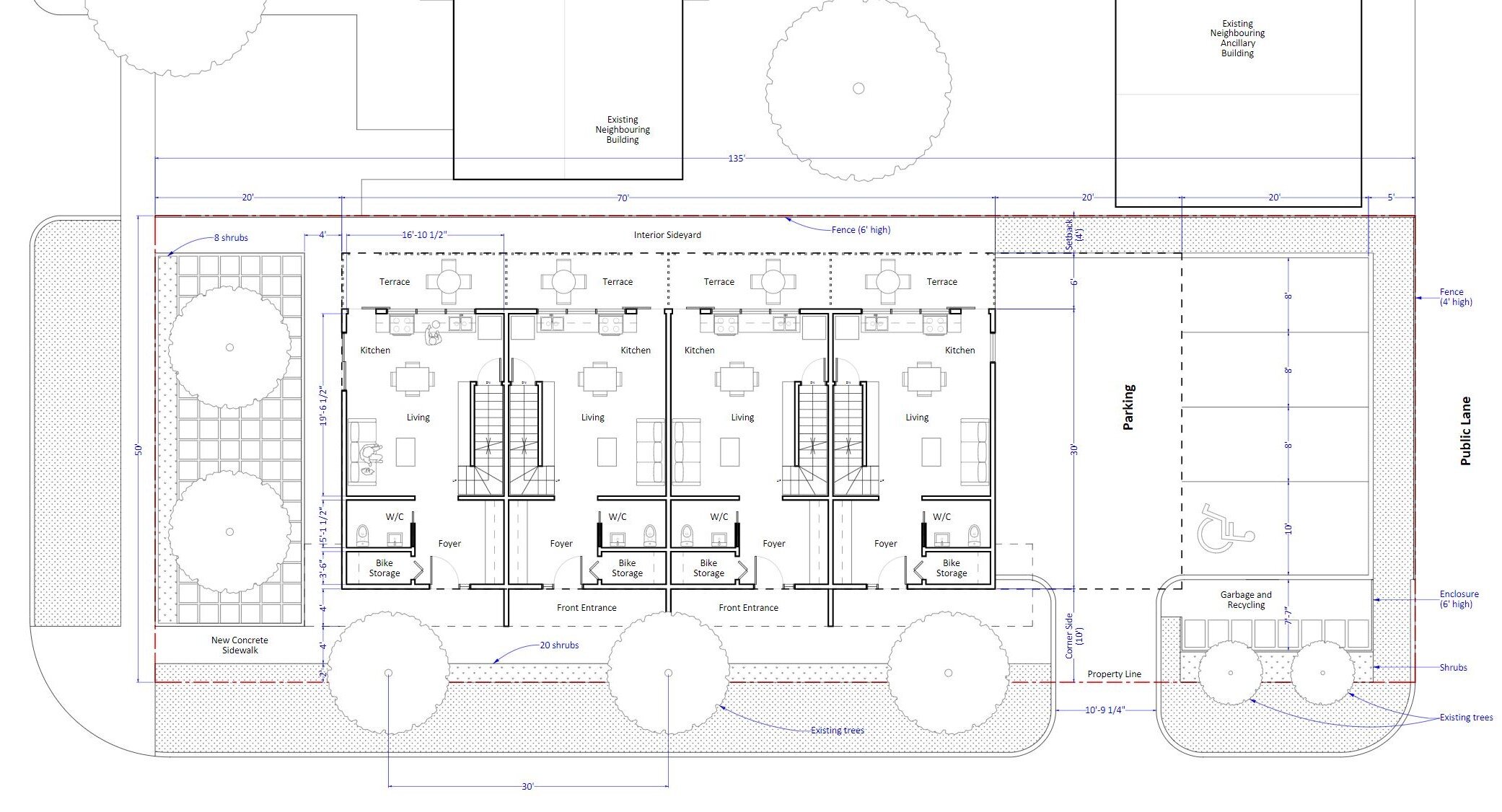
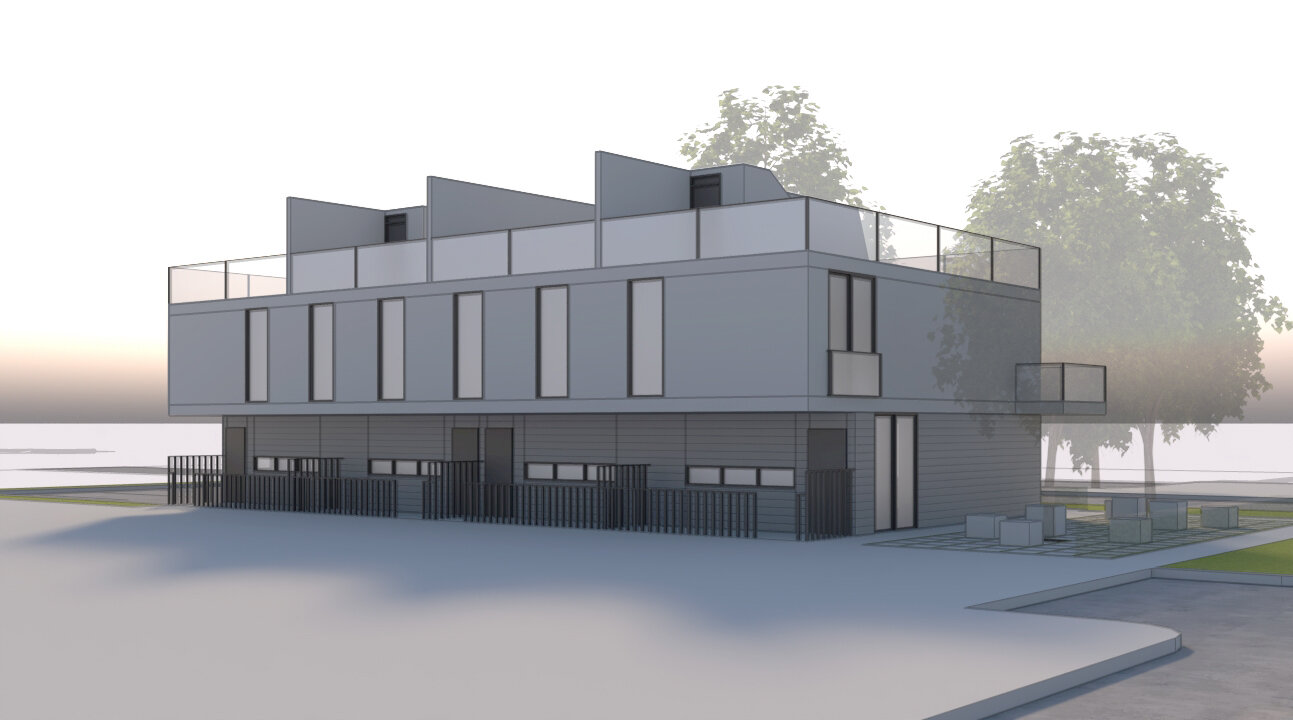
Location:
Winnipeg, MB, Canada
Project Type:
Multifamily
New Build
Project Stats:
4,470 sq. ft / 415 sq. m
Nestled adjacent to a serene golf course and a bustling school, The Charles features four distinct three-bedroom living units, each designed with contemporary aesthetics and comfort in mind. The units are a seamless blend of modern design elements and homely warmth, promising a high-quality living experience.
One of the standout features of The Charles is its strategic utilization of outdoor spaces. Each unit provides access to a sun-drenched rooftop terrace, perfect for leisurely afternoons or evenings under the stars. South-facing terraces on the second level offer stunning views and an abundance of natural light, while private outdoor living and eating areas to the north offer residents their own tranquil retreats.
Inside, The Charles is designed to accommodate the demands of modern lifestyles. Every detail, from the layout of the rooms to the choice of materials and finishes, has been carefully considered to enhance functionality and aesthetics.
In a city growing and evolving, The Charles stands as an innovative project that offers an invigorating living experience in an intimate community setting. It represents an exciting fusion of suburban convenience, modern design, and a respect for the existing community, making it one of our favourite examples of the transformative potential of infill development.
RELATED PROJECTS: Multifamily, New Build
Amphora Architecture Inc. | 630-70 Arthur Street | Winnipeg, MB | R3B 1G7 Canada | 204-414-0347
Copyright © 2022. All rights reserved.

