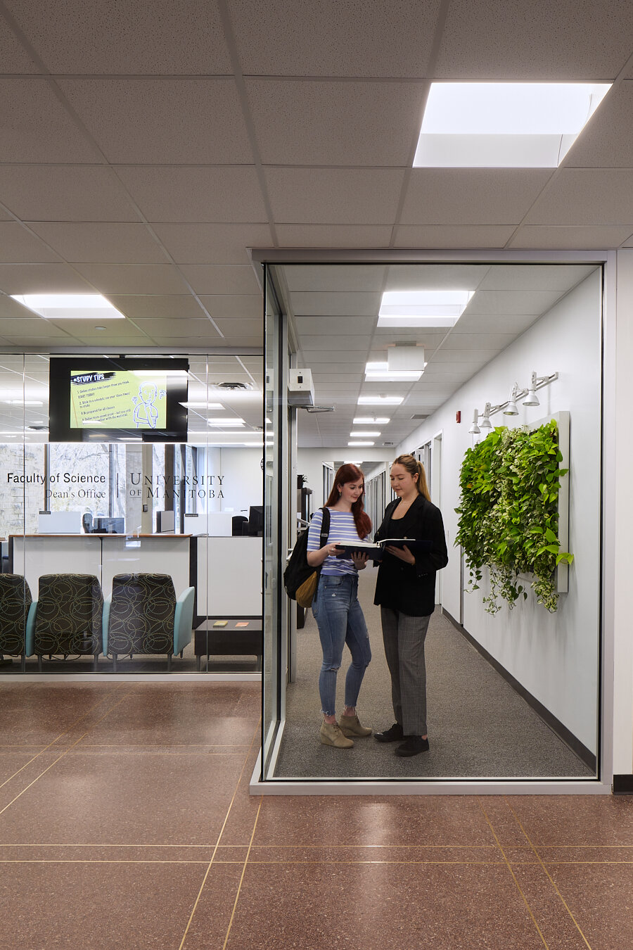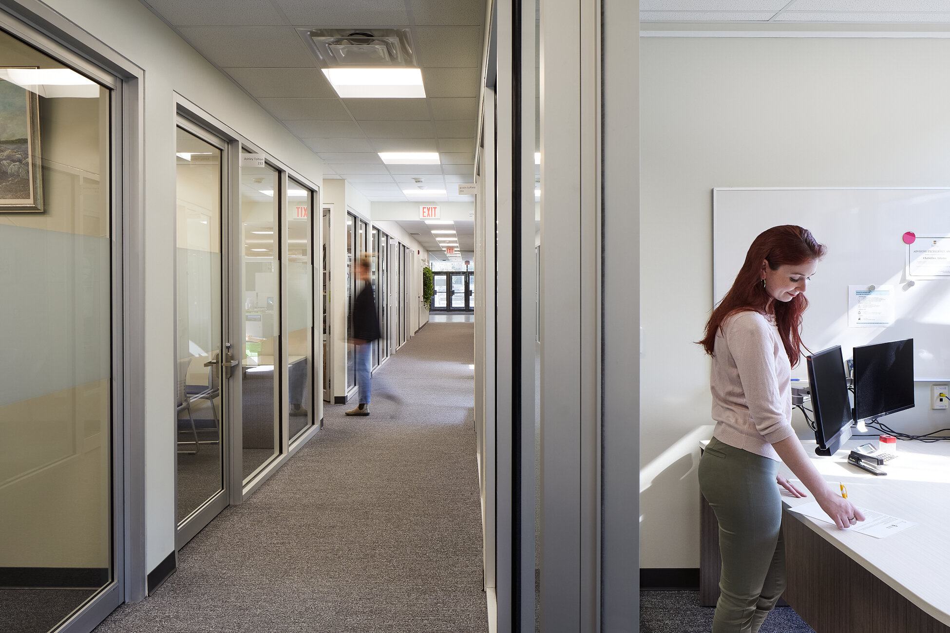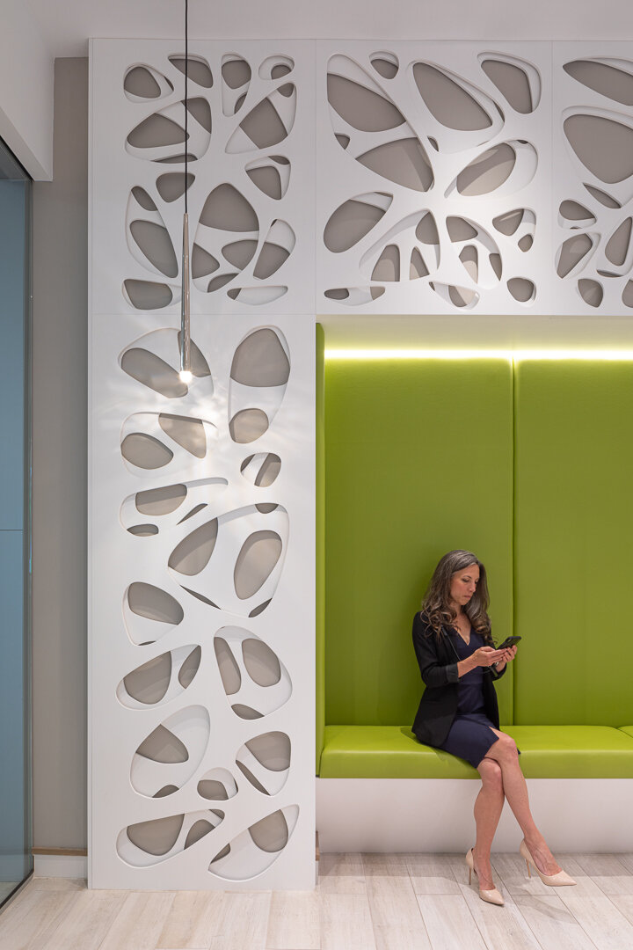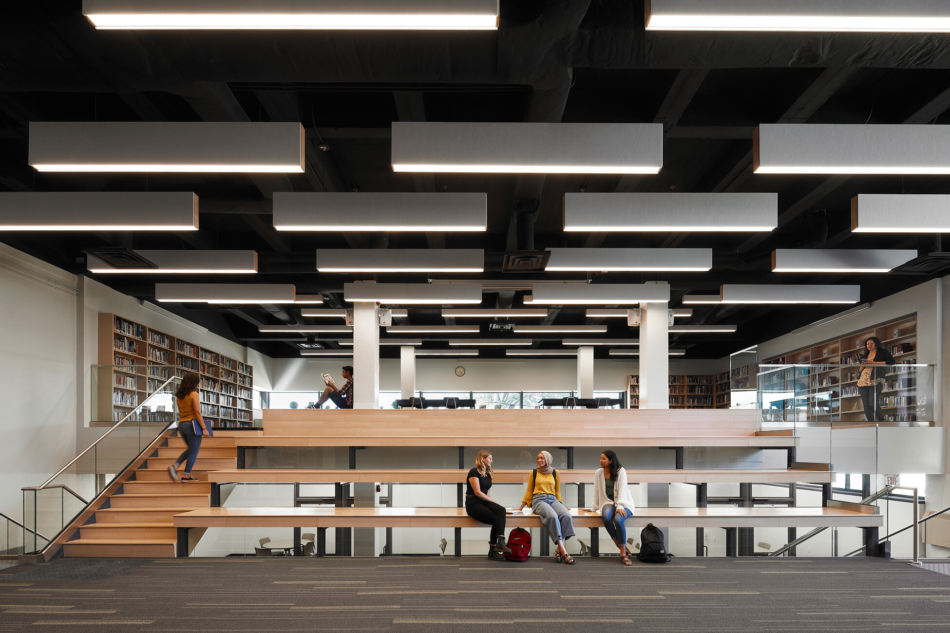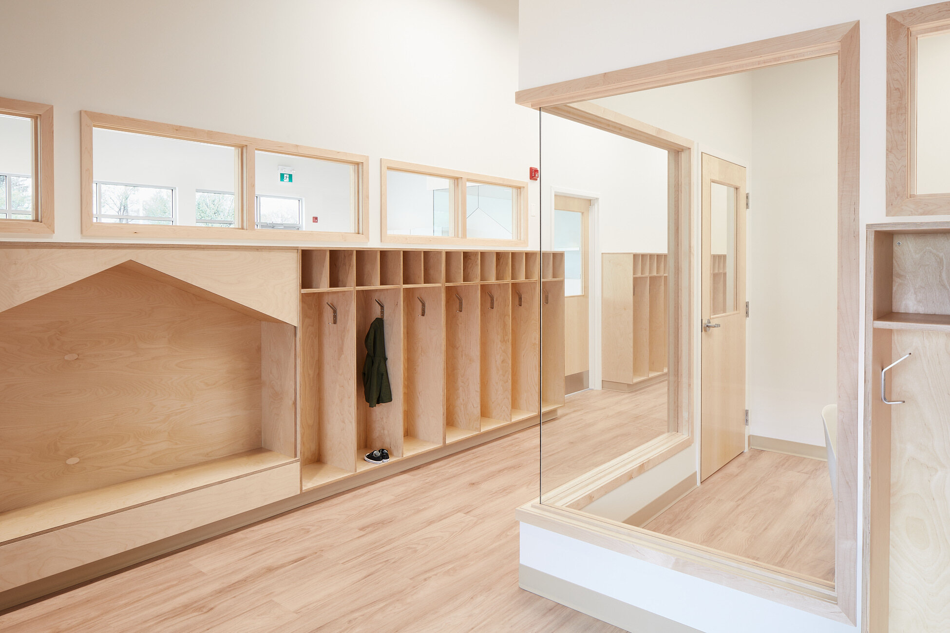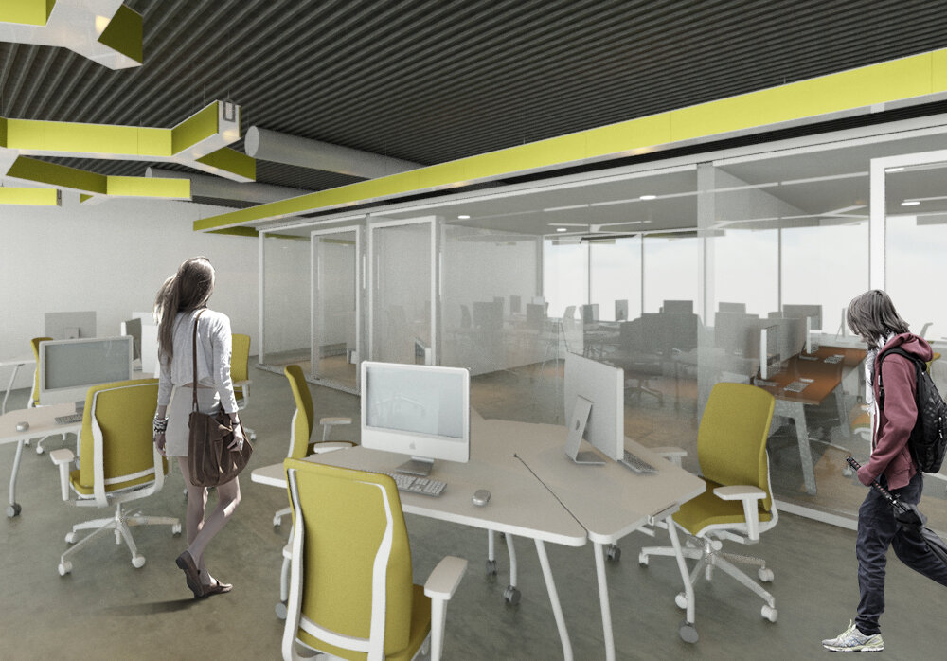Projects >
UNIVERSITY OF MANITOBA DEAN’S OFFICE OF SCIENCE RENOVATION
Click or tap on an image for slideshow.
Location:
Machray Hall, University of Manitoba
Winnipeg, MB, Canada
Project Type:
Educational, Office
Construction Type:
Interior Renovation
Project Stats:
4,165 sq. ft./ 387 sq. m
Engineering:
Tower Engineering Group (Mechanical, Electrical)
Crosier Kilgour & Partners Ltd. (Structural)
Pinchin Ltd. (Environmental)
Contractors:
Phase 1: Marrbeck Construction Ltd.
Phase 2: Tractus Projects Ltd.
An increasing need for space drove the extension and renovation of the Dean’s Office of Science at the University of Manitoba. The conversion of a small adjacent study space to a front office facilitated a more public façade for the office and assisted with providing ease of access for student and professional inquiries. With an increase in students additional offices were required to accommodate advising and administration for the faculty. The space accommodates three banks of offices; a central bank and two others flanking each side. Anodized aluminum frames with large spans of glazing were used throughout to allow natural light from the existing windows to penetrate into the space. An underlying theme of transparency and openness carries throughout both spaces.
More information on Machray Hall, including Amphora’s role in the building’s history, can be found here on the Winnipeg Architecture Foundation’s website.
Photography by Stationpoint Photographic
RELATED PROJECTS: Commercial, Schools, Interiors
Amphora Architecture Inc. | 630-70 Arthur Street | Winnipeg, MB | R3B 1G7 Canada | 204-414-0347
Copyright © 2023. All rights reserved.










